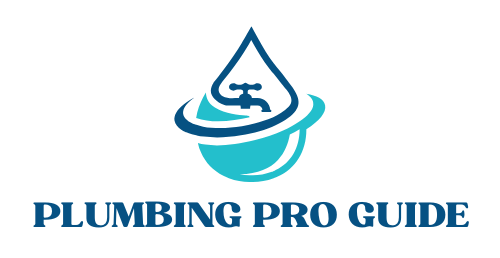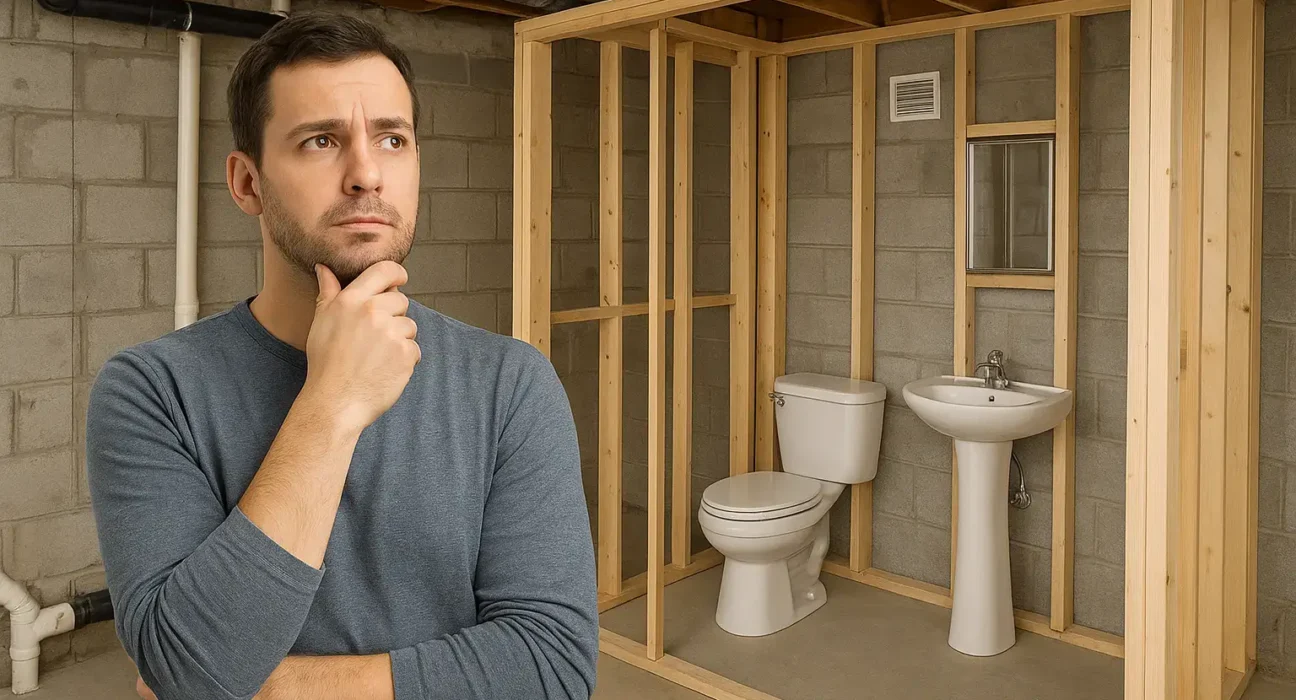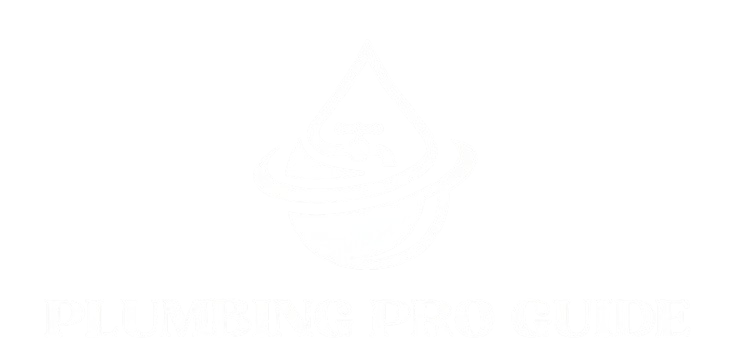If you’re thinking about adding a bathroom to a basement, you’re not alone. Many homeowners in the U.S. are exploring adding a bathroom to a basement as part of converting unfinished areas into livable spaces like guest suites, home gyms, entertainment rooms, or even rental units. A basement bathroom not only boosts home value but also adds convenience and functionality to your home.
In this guide, we’ll cover everything you need to know before starting: from planning and plumbing to cost, permits, and design tips. Check out the plumbing pro guide for homeowners seeking reliable plumbing solutions.
Why Add a Bathroom to Your Basement?
Adding a bathroom to a basement can offer several key benefits:
-
- Convenience: No need to go upstairs during family gatherings or while using the basement as a living area.
-
- Increased Property Value: Homes with multiple bathrooms sell faster and at higher prices.
-
- Rental Potential: If you plan to turn your basement into an apartment or Airbnb, a bathroom is essential.
-
- Improved Functionality: Makes your basement a true extension of your living space—great for guests or home offices.
Planning Your Basement Bathroom
Before you grab your tools or hire a contractor for adding a bathroom to a basement, proper planning is crucial. Consider:
A. Space and Layout
Decide where you want your bathroom. Ideally, choose a spot near existing plumbing lines to reduce installation complexity and costs. Typical basement bathrooms include:
-
- Half baths (toilet + sink)
-
- Three-quarter baths (toilet, sink, shower)
-
- Full baths (toilet, sink, shower, bathtub)
B. Natural Light and Ventilation
Basements often lack windows, so proper ventilation is essential. Install:
-
- An exhaust fan to remove humidity and odors
-
- Dehumidifiers to prevent mold
-
- Egress windows (if converting to a living space) for safety and natural light
C. Local Building Codes and Permits
You’ll need to check local regulations and apply for permits. Most areas in the U.S. require plumbing and electrical inspections. It’s best to contact your local building department before starting.
Plumbing Considerations
Plumbing is the biggest challenge when you decide to add a bathroom to a basement because of gravity and drainage.
A. Sewer Line Depth
If your main sewer line is above your basement floor, traditional gravity-fed drainage won’t work. You’ll need special systems such as:
-
- Upflush Toilets (Macerating Systems): These pump waste upward to the main drain line. Easy to install and ideal for small spaces.
-
- Sewage Ejector Pumps: A small pit is dug in the basement floor where waste collects and is pumped up automatically.
-
- Composting Toilets: Eco-friendly option, no plumbing required, but less common in standard homes.
B. Water Supply and Venting
Ensure that hot and cold water supply lines are extended to the basement.
Also, proper venting prevents sewer gas from entering the room, an often overlooked but essential part of basement plumbing.
Electrical and Lighting Needs
Basements are usually dark and enclosed, so lighting design is key.
-
- Install GFCI outlets (required by code for bathrooms).
-
- Use LED recessed lighting for low ceilings.
-
- Add vanity lighting and a fan-light combo for function and style.
-
- Ensure proper circuit capacity—consult a licensed electrician if unsure.
Waterproofing and Moisture Control
Because basements are below grade, they are prone to dampness and leaks. Before finishing:
-
- Seal concrete walls and floors using waterproof paint or membrane.
-
- Check for any foundation cracks or leaks and fix them first.
-
- Add a vapor barrier under flooring and behind drywall.
-
- Use mold-resistant drywall and floor tiles or vinyl (avoid carpet or hardwood).
Cost of Adding a Bathroom to a Basement
Costs vary widely when adding a bathroom to a basement, depending on the type of bathroom, location, and labor rates.
Here’s a rough estimate for U.S. homeowners:
| Type of Bathroom | Average Cost (USD) | Description |
|---|---|---|
| Half Bath | $6,000 – $10,000 | Toilet and sink only |
| Three-Quarter Bath | $8,000 – $15,000 | Toilet, sink, and shower |
| Full Bath | $12,000 – $25,000+ | Toilet, sink, shower, bathtub |
Cost Breakdown:
-
- Plumbing: 40–50%
-
- Electrical & Ventilation: 10–15%
-
- Fixtures (toilet, sink, shower): 20–25%
-
- Finishing (tiles, drywall, flooring): 15–20%
Read more about the upcoming plumbing leak repair cost trends in 2026.
Design and Aesthetic Tips
Even in a small basement, a smart design can make your bathroom feel spacious and stylish:
-
- Use light-colored tiles and walls to brighten the space.
-
- Install floating vanities to create an open look.
-
- Add mirrors and glass shower doors to reflect light.
-
- Opt for compact or corner toilets and sinks to save space.
DIY vs. Hiring a Contractor
While DIY projects can save money, adding a bathroom to a basement involves complex plumbing, electrical, and waterproofing work.
-
- DIY-friendly tasks: Painting, installing mirrors, tiling, or assembling vanities.
-
- Hire professionals for: Plumbing, drainage, electrical wiring, and permit-related work.
Working with a licensed contractor ensures your basement bathroom is safe, up to code, and leak-free.
Final Inspection and Maintenance
Once you have completed adding a bathroom to a basement, your local building department may conduct an inspection. After approval:
-
- Keep all permits and plans for future resale.
-
- Regularly check for moisture buildup or leaks.
-
- Clean exhaust fans and maintain plumbing vents.
With the right preparation, you can transform your basement into a fully functional, comfortable, and beautiful living space.
FAQs
Q1: Do I need a permit for adding a bathroom to a basement?
When adding a bathroom to a basement, most U.S. cities require plumbing and electrical permits to ensure safety and compliance.
Q2: How much does it cost to install a bathroom in the basement?
Typically, adding a bathroom to a basement costs around $8,000 to $20,000, depending on layout, plumbing, and finishes.
Q3: Can I install a toilet in the basement without breaking the concrete?
Yes. Upflush or macerating toilets let you install without digging into the concrete floor.
Q4: What’s the best flooring for a basement bathroom?
Vinyl plank, porcelain tile, or waterproof laminate are best due to moisture resistance.
Q5: How long does the project take?
Usually 2–4 weeks, depending on permits, plumbing complexity, and contractor schedule.


